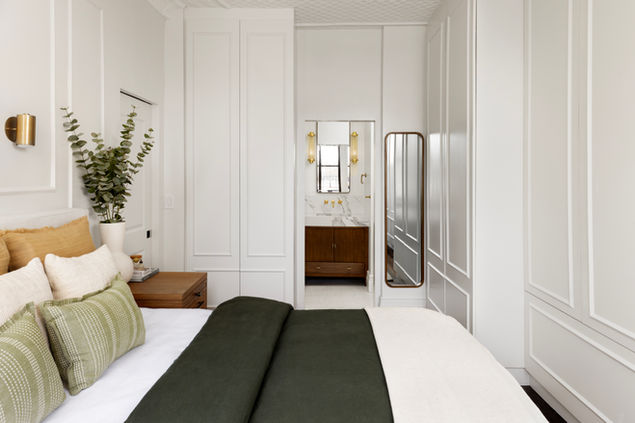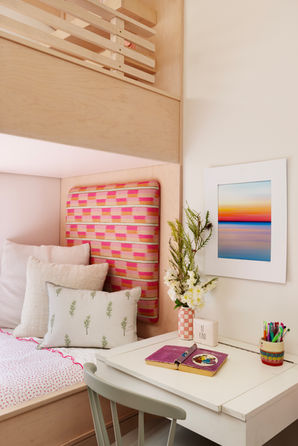
Creative mandate for the home:
With just one bathroom and limited square footage, this family of four needed a smarter layout—one that prioritized functionality while still feeling elevated. The solution: a full gut renovation of the back of the home, complete with a new primary suite and fully custom children’s rooms.
In the primary bedroom, every wall was carefully maximized. Floor-to-ceiling push-latch cabinetry blends seamlessly with the architectural millwork, while a custom wraparound desk and nightstand solution tucks neatly into the bay window. Across from the bed, bespoke built-ins were precisely designed to conceal a radiator, heat pipe, and wall projection, keeping the cabinetry fronts perfectly flush for a refined, uninterrupted look.
The adjoining bathroom is a calming retreat, defined by a walk-in shower with a built-in bench, veined marble surfaces, and brass accents. A hidden cabinet above the toilet adds more than twelve square feet of extra storage, marrying practicality with sophistication.
For the children’s rooms, every detail was custom-crafted. One features playful floral wallpaper on the ceiling paired with a bunk bed that layers sleep, storage, and a built-in desk into one compact design. The other room takes on a bolder, tailored approach with deep blue bunk beds, striped wallcovering, and integrated shelving and desks—creating a space that feels both youthful and enduring.
By reworking the layout and designing every detail with intention, we transformed a constrained floor plan into a home that is elevated, efficient, and deeply personal—ready to grow with the family in the years ahead.






